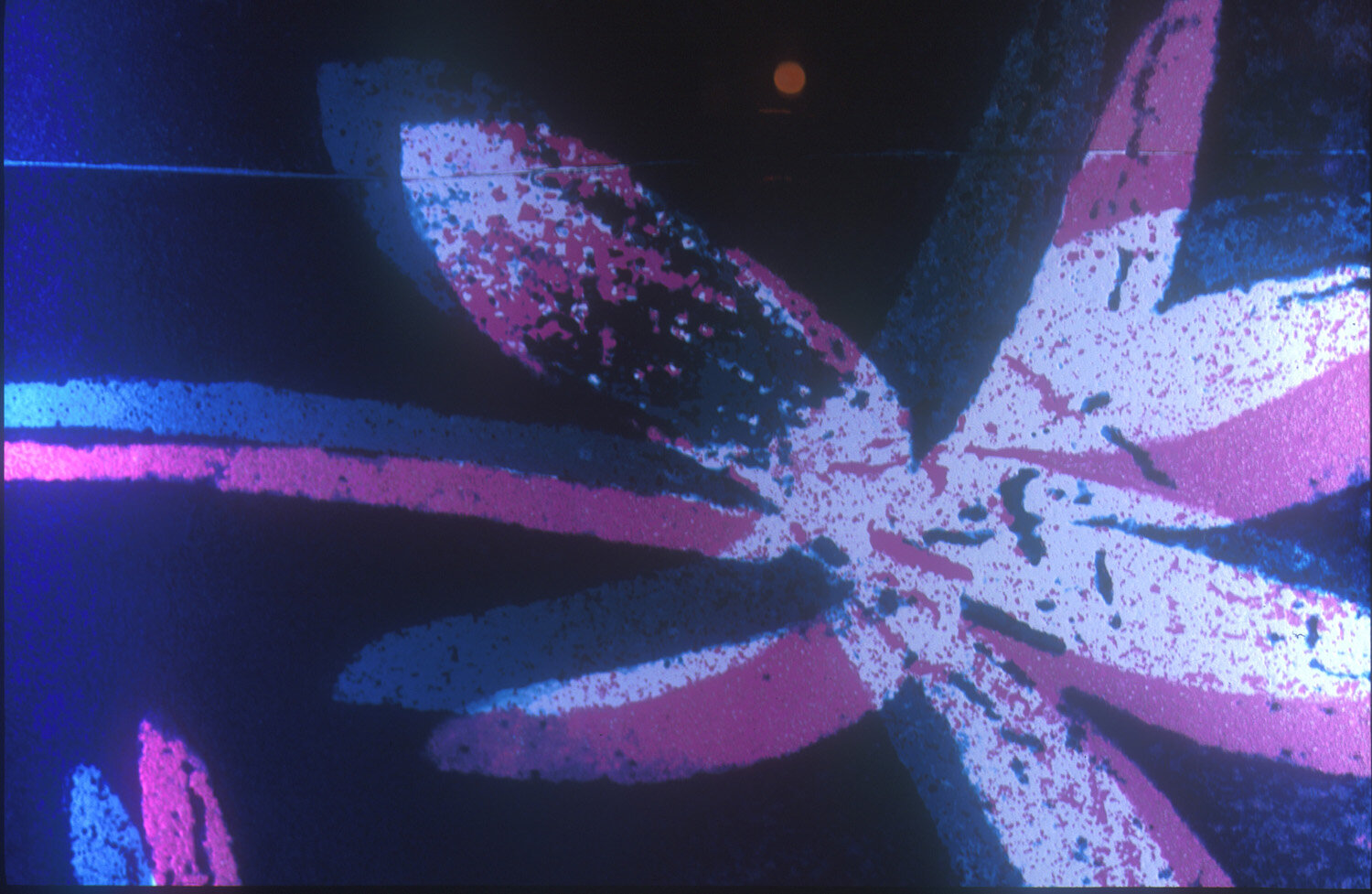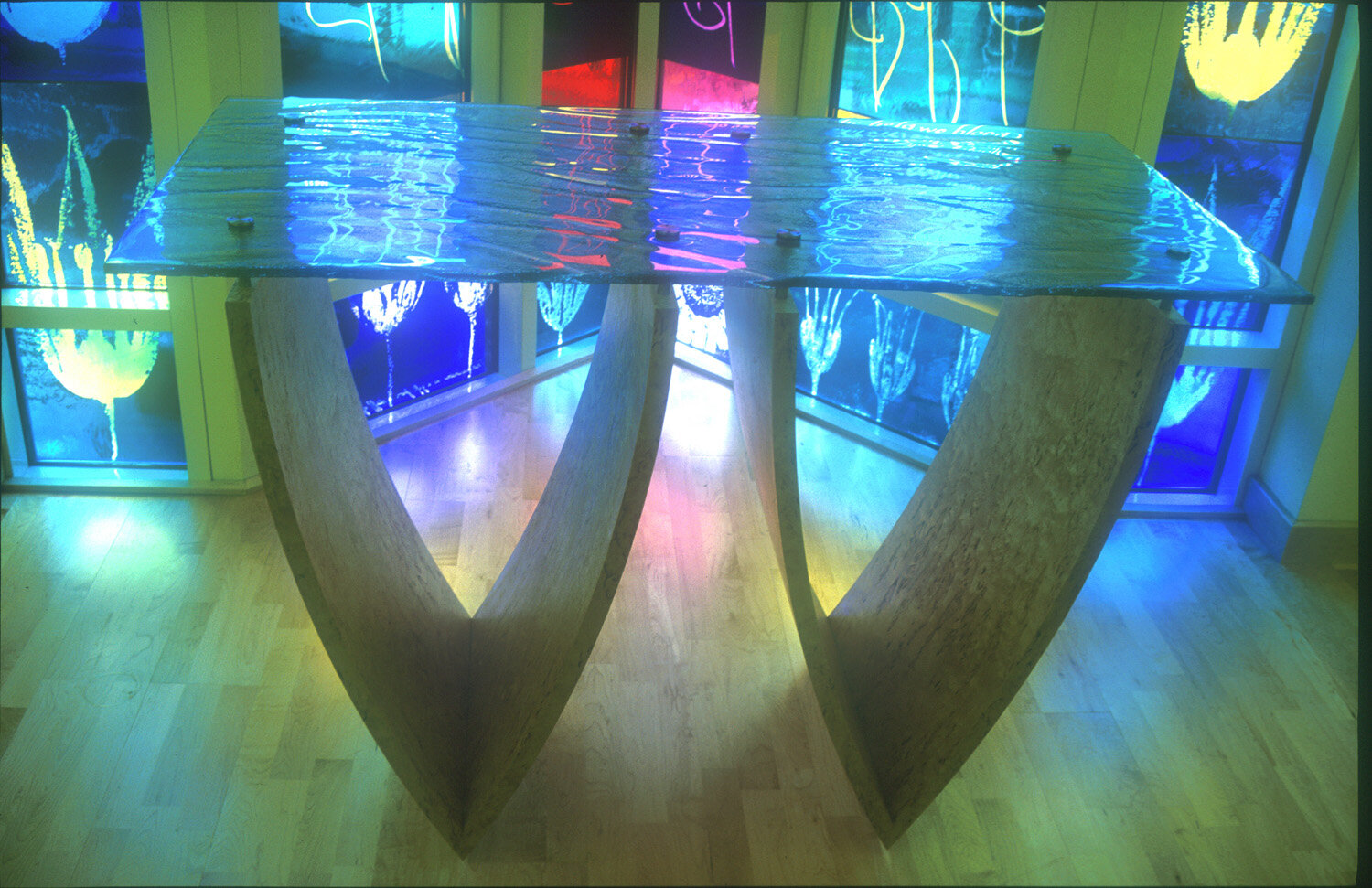Royal Hospital For Children
Chapel & Quiet Room Design
Worship
Acid-etched, hand-blown ‘antique’ stained glass in double-glazed units
Dimensions: 8.2m2
Fabricator: Catrin Jones Studio, Swansea
Entrance Panels: Silkscreened enamels and sandblasting on toughened float glass
Dimensions: 450mm x 1900mm each
Fabricator: Proto Studios Ltd, Pewsey, Wiltshire
Installation Date: March 2001
-
The Chapel and adjoining Quiet Room in the new Royal Hospital for Children in Bristol is a Christian place of worship, but can be adapted for other religions. I was asked to design both the glasswork and the internal space.
The glasswork consists of the window in the Chapel and a small window in the adjacent Quiet Room, two toughened glass panels in the corridor outside the Chapel, and a back-lit panel in the Rainbow Room.
-
In the Chapel, I designed the floor and the ceiling, selected the text for the windows and chose the furnishings and the stereo system. In addition, I selected a poet, Elsa Corbluth, from whom two poems were commissioned and which were inscribed on two of the chapel walls by professional calligraphers, Xheight Design.
Since the Chapel is only a small room, it was important to keep the space as simple, uncluttered and peaceful as possible. Before I became involved, the hospital had I undertaken some research in the form of a questionnaire to the hospital staff about what was required from the space, and these findings subsequently informed my designs – for example, they clearly wanted a wooden floor.
Lilies, symbolising purity, provide the theme for the glasswork. The iconography was deliberately chosen to be accessible to different cultures and age-groups. Flowers are a universal metaphor for the innocence of children as well as being beautiful shapes with which to work. The colours are optimistic and innocent, and take advantage of the bright afternoon sunlight, which allows them to reach their full intensity. I suggested a number of possible texts for the Chapel window, both ancient and modern and, finally, an adaptation of Psalm 103 Verse 15 was agreed:
Our days are like those of grass; like a flower of the field we bloom.
The window aperture in the Chapel creates a kind of ‘V’ shape to the room. This is echoed by the design of the ceiling, which follows the lines of the room into an apex, and floats upwards in three tiers, concealing the internal light fittings.
Although the Altar is sited in front of the window, it was important that it does not obstruct the view of the window, which stretches from the floor to the ceiling. Also, because the space is relatively small and contemporary, it was important that the altar be a strong structure but with a light, floating presence.
-
I designed the Altar in association with my brother, Jonathan Jones, working with the ‘V’ shapes already present in the room. The base has been hand-made in Massai Birch veneer by Matthew Smith of Bristol, above which floats a slumped glass top, featuring a flowing design reminiscent of water. The coloured light from the window reflects from the surfaces of the Altar around the room, creating a warm, coloured glow.
-
The poem by Elsa Corbluth, commissioned for the Chapel walls, makes reference to the seasons and the colours of the windows. Originally, the poem was intended to traverse both the walls and the window. However, the idea of text on the walls was rather controversial, so I decided on an independent text in the window. The poem is inscribed in a flowing movement across the side walls in a subtle yellow colour, two tones darker than that of the wall. The paint is flecked with gold, and reflects the light of the window. In late afternoon, the window casts onto the poem, and the two become one.
-
Commissioner: United Bristol Healthcare NHS Trust
Art Co-ordinator: Lesley Greene
Address: Paul O’Gorman Building, Upper Maudlin Street, Bristol
Architects: Whicheloe MacFarlane MDP
Chapel Window:




